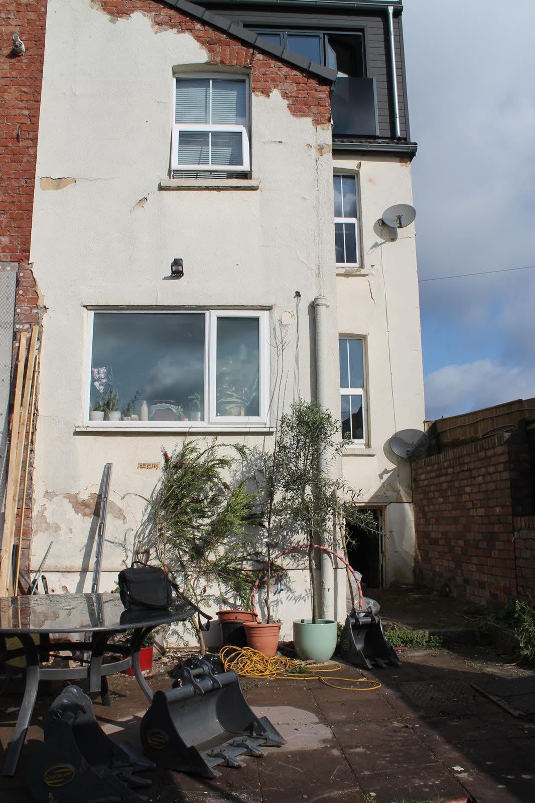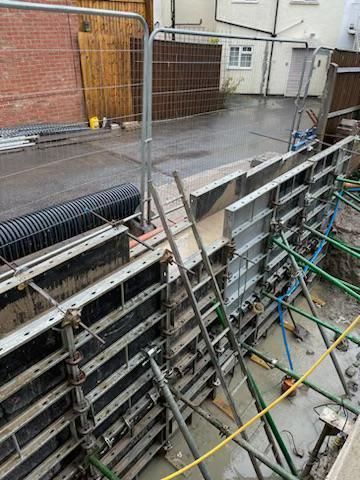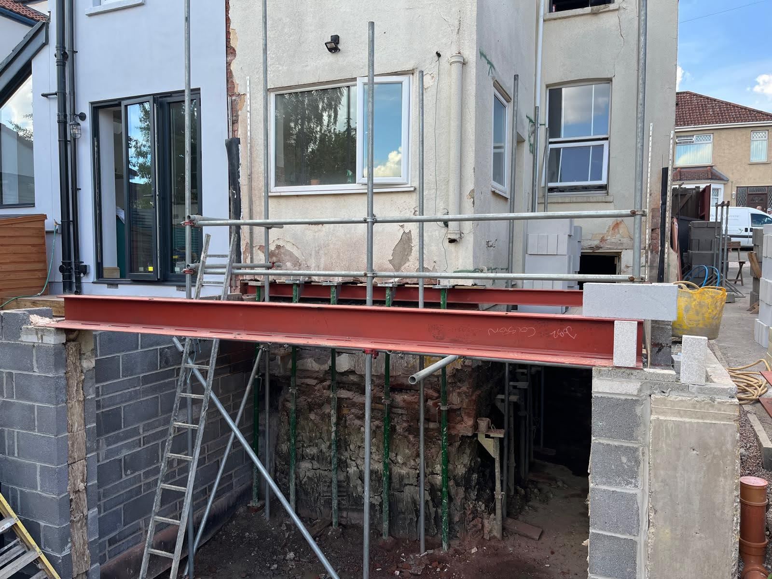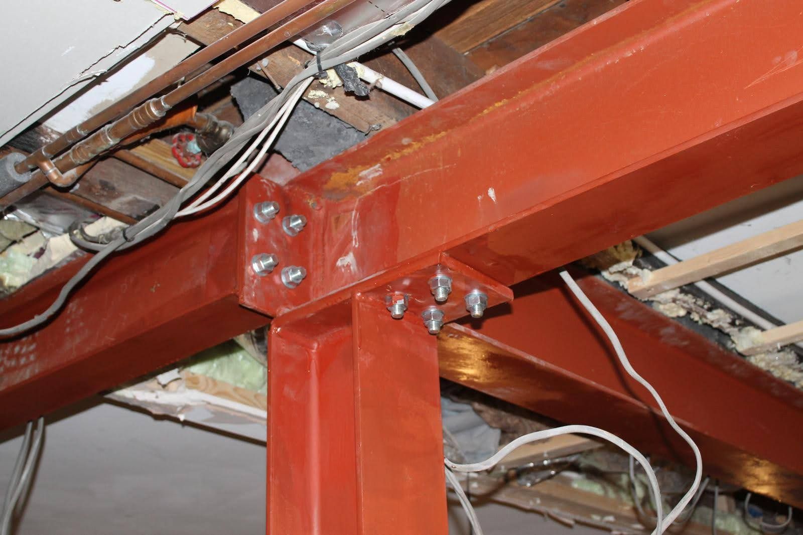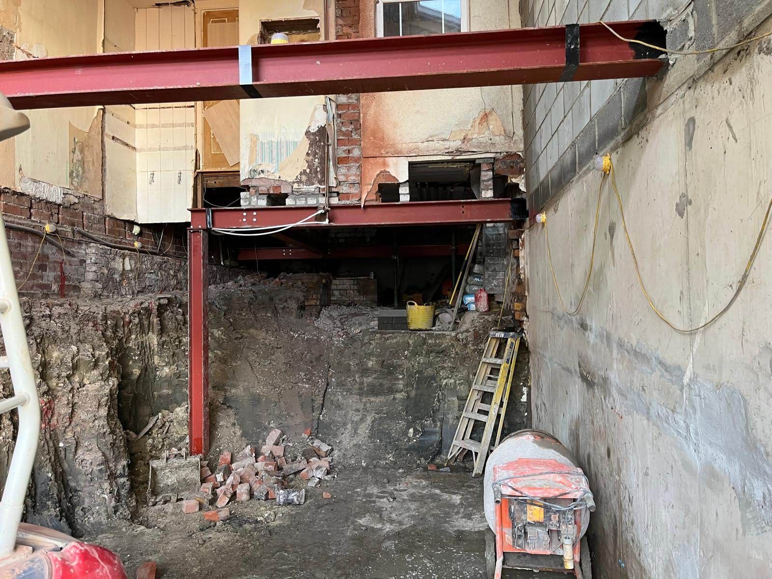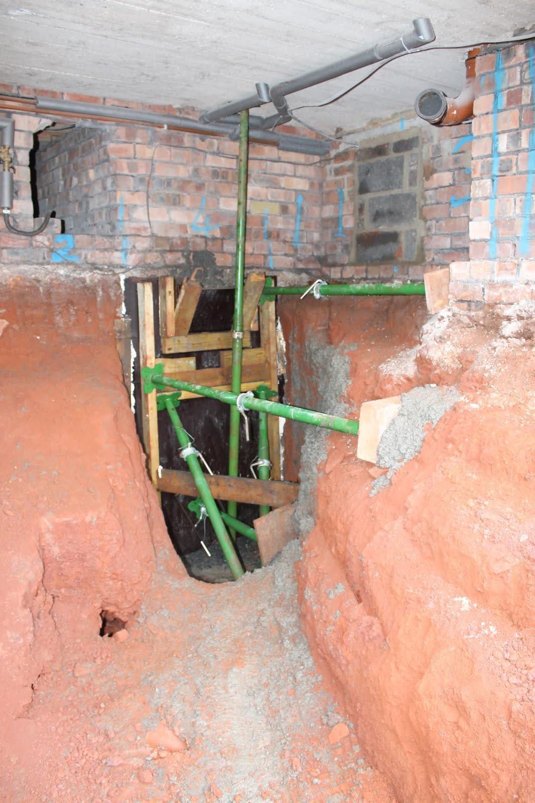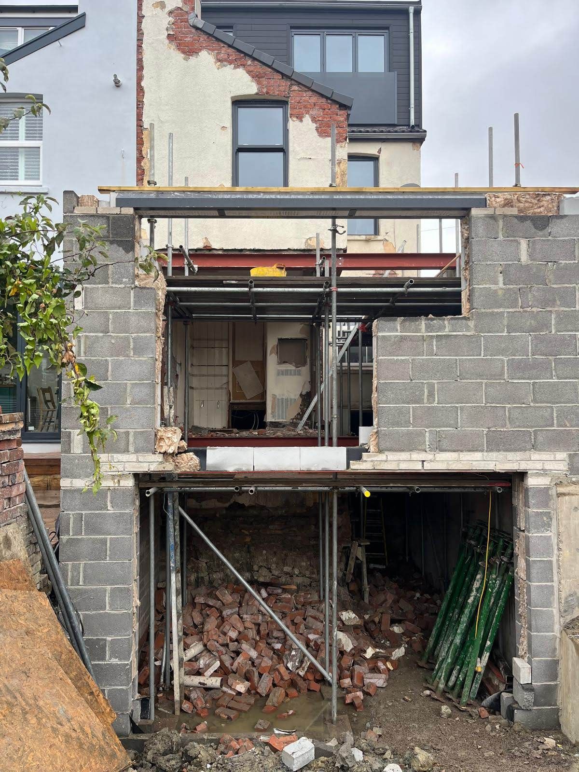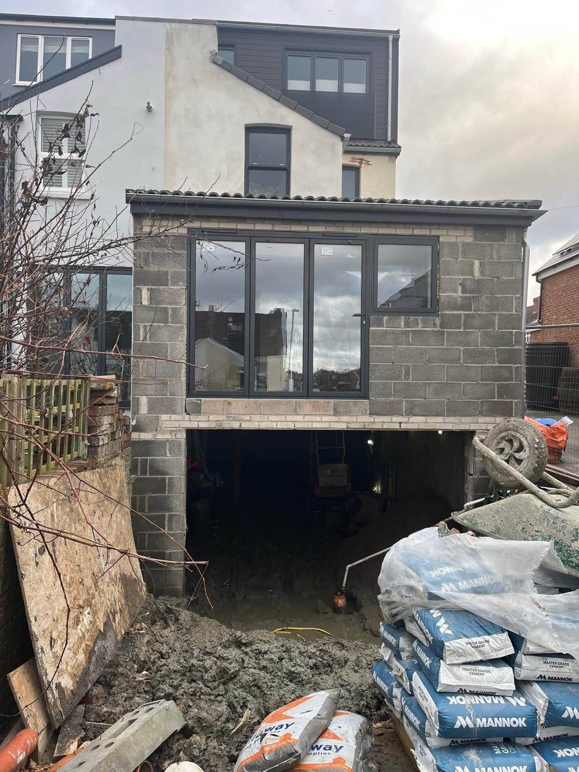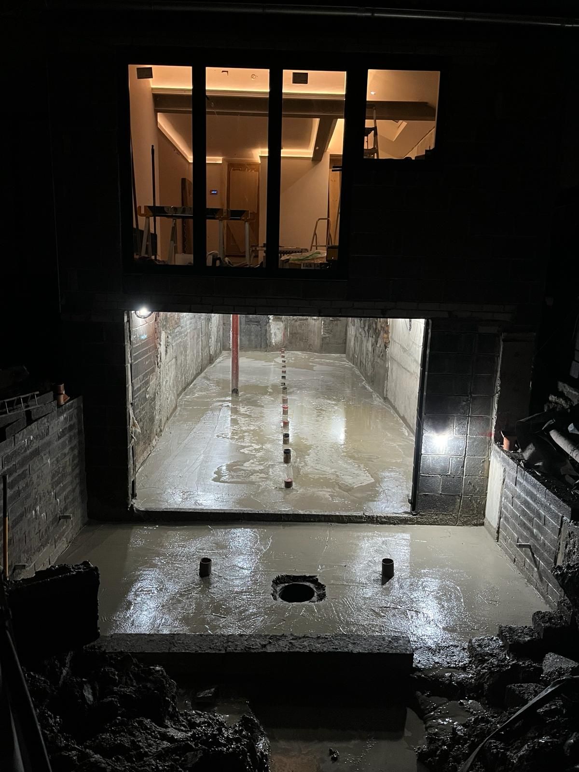about this project
As part of a renovation project, our client sought to maximize available space by extending over their garden and creating a lower ground floor that matched the footprint of the house above.
Before any excavation began, we constructed a three-metre reinforced concrete retaining wall to support the weight of the adjacent road. Following this, steelwork was installed to support the floors above the basement and extend the property over the garden. Systematic excavation and underpinning of the building created an entirely new level for the property, culminating in the pouring of a reinforced concrete floor with integrated drainage.
Existing rear of property
The previous kitchen and area to be extended
Retaining wall
The construction of a retaining wall to support the land next to the property and allow the safe excavation of the lower ground floor
Kitchen extension steelwork
Steel beams are installed support the kitchen extension over the garden
Integrated steelwork
The complex structural steelwork design required co-ordination and on-site adjustment
Extension supports
The columns and beams in place allow demosntrate the extension area and enable underpinning to proceed
Shuttering poured concrete underpins
Following the structural procedure underpins are excavated and poured in specific order and sizes so as to minimise any impact on the home above
Extension and basement rear view
This work-in-progress shows how the basement will open on to a garden patio area and the kitchen overlooking the garden
Watertight extension
As work continues below the ground floor kkitchen extension is watertight allowing services to be installed
Poured reinforced flooring
The poured basement and patio concrete floor with integrated drainage

